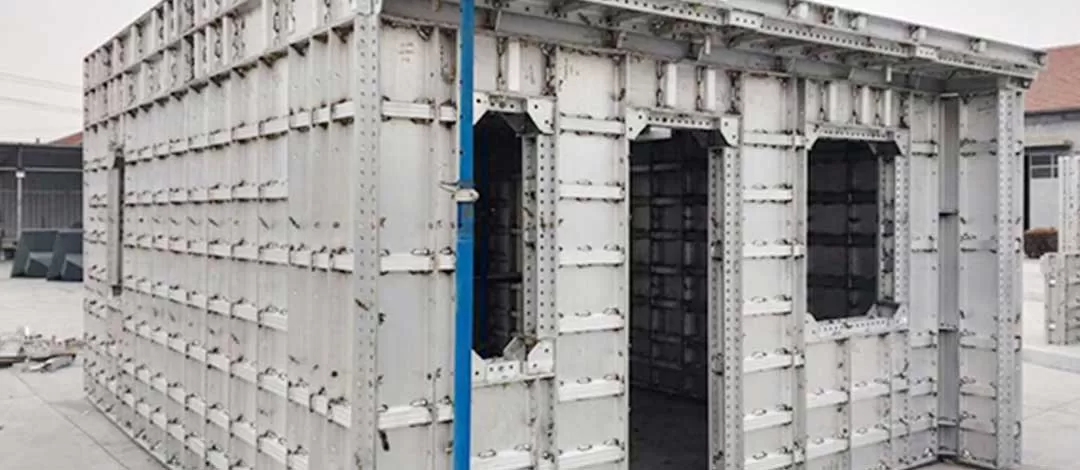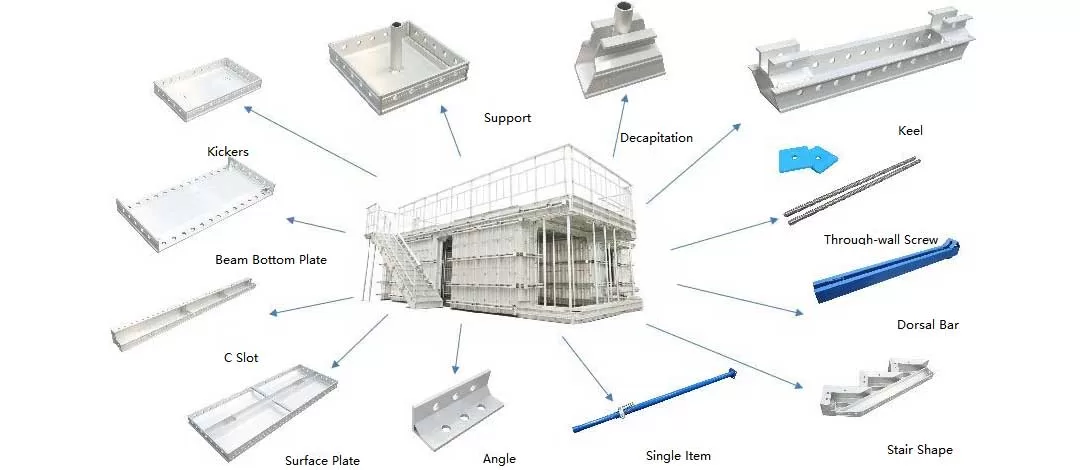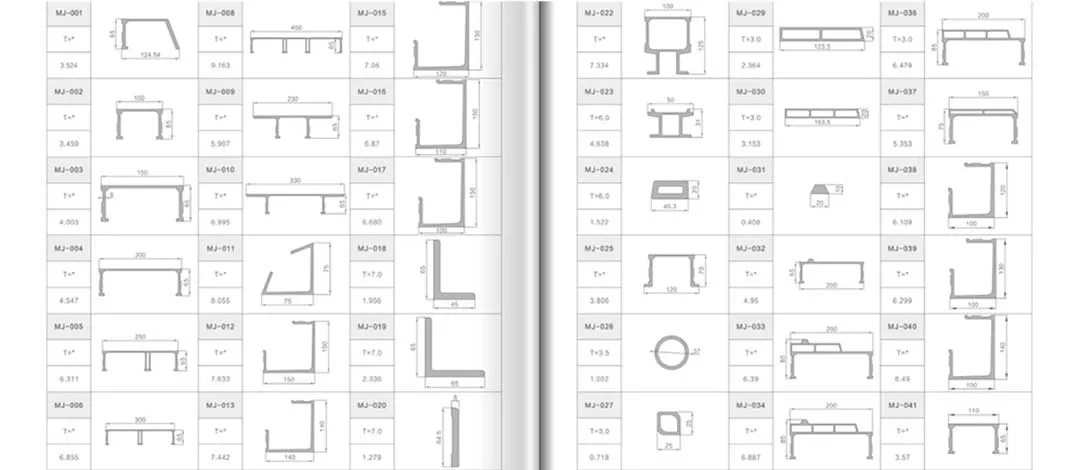Aluminum formwork, fully known as the aluminum alloy formwork system for construction. The aluminum alloy formwork system is a required standard size formwork structure and non-standard components used in actual projects that are customized through standardized design and industrial processing based on engineering construction and structural construction drawings. It has the advantages of light weight, high strength, long service life, simple support, and is conducive to environmental protection. It repairs the defects of traditional formwork in the past and greatly improves construction efficiency.

1. Light weight, good stability, and high bearing capacity. The weight of aluminum alloy formwork per square meter is about 20KG, and the bearing capacity of most aluminum formwork systems can reach 60KN per square meter, which is sufficient to meet the requirements for the formwork bearing capacity of most residential buildings.
2. Long service life and low cost. The aluminum formwork system uses aluminum alloy profiles formed by overall extrusion as raw materials, and a set of formwork can be turned over and used for more than 300 times during standardized construction. The purchase price of a set of templates is evenly spread out, which saves a lot of costs compared to traditional templates.
3. Wide range of applications. Aluminum formwork is suitable for the use of walls, horizontal floors, columns, beams, stairs, windowsills, floating plates, and other positions. It is also useful for the formwork support of secondary structures such as ring beams, structural columns, and flip ridges.
4. High construction quality accuracy. The concrete wall formed using aluminum formwork is flat and smooth, basically reaching the level of as-cast concrete, and the structural dimension qualification rate can reach 100%, which can ensure the project quality while reducing the decoration cost of the building surface.
5. Short construction cycle and high efficiency. The aluminum formwork system is a rapid formwork removal system. The normal construction of a set of formwork can reach four days and one layer, and it can better carry out assembly line construction, greatly improving the construction progress and saving management costs. The aluminum alloy construction template is easy to assemble and completely assembled manually. Moreover, the system design is simple, and the workers can quickly start and flip the template, greatly saving labor costs.
6. Simple support. The aluminum alloy formwork adopts independent support, with large operating space, smooth personnel passage and material handling, and easy on-site management.
7. Strong standards and versatility. There are many specifications of aluminum templates, which can be assembled using different specifications of plates according to the project; When using a template to rebuild a new building, only about 20% of non-standard panels need to be replaced, which can reduce costs.
8. Environmental protection and high recycling value. All materials of the aluminum template system are renewable materials, which comply with national regulations on energy conservation, environmental protection, low-carbon, and emission reduction for construction projects. Even if discarded, the recycling residual value of aluminum materials is also high.
9. High degree of civilized construction. All accessories of the aluminum formwork system can be reused. After construction and formwork removal, there is no garbage on the site. The support system has a simple structure and is easy to remove, so the entire construction environment is safe, clean, and tidy.


1. Construction survey and setting out: It is required to measure the axis, side line, and 30 control lines of walls and columns and clearly mark them. After setting out, visually inspect whether the wall reinforcement is within the sideline, and leave a corresponding protective layer.
2. Use a level gauge to measure whether the flatness of the concrete floor is controlled within 8mm. If it exceeds the range, it is necessary to perform corresponding shaving and leveling treatment. Otherwise, the root of the aluminum mold is prone to rot and slurry leakage when pouring concrete.
3. Before the installation of the formwork, the construction joints, i.e. the poured concrete surface, must be chiseled to expose the stones and cleaned. Made of medium 16 steel bars in the shape of horse stool iron, it is used for the embedded parts of the inclined roof.
4. For the binding layer of wood and aluminum molds, the elevation line should be snapped on the exterior wall, elevator shaft, and daylighting shaft before installation, and reinforcement should be provided for starting positioning (especially for the convex window part, which is most prone to deformation).
5. Before erecting the formwork, the release agent must be evenly applied; To prevent excessive mold release dose from flowing to the contaminated ground, only brush the upper half of the template and allow the lower half to flow freely and evenly; It is strictly prohibited to apply waste oil on the surface of the aluminum mold.
6. Weld the wall positioning bar, and the position of the wall positioning bar must meet the following requirements:
① There must be positioning reinforcement at the wall ends and corners. The positioning reinforcement should not be less than 10 in the middle, and the horizontal spacing should not exceed 450mm.
② At the end of the shear wall, it is necessary to set one concrete inner brace every 900mm along the height direction. So as to ensure the cross-sectional dimension of the shear wall.
③ The exterior walls, lighting shafts, and elevator shafts of the bonding layer of wood and aluminum formwork must be marked with elevation lines and reinforced positioning piles installed to support the aluminum formwork.